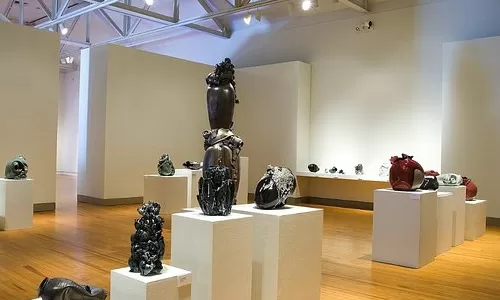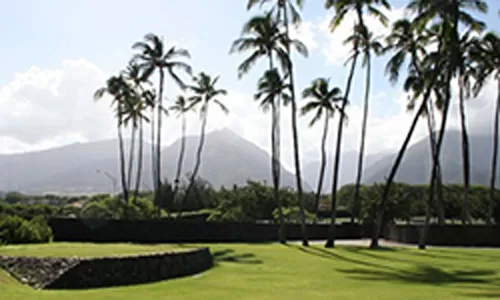Our Diverse Facility Includes:
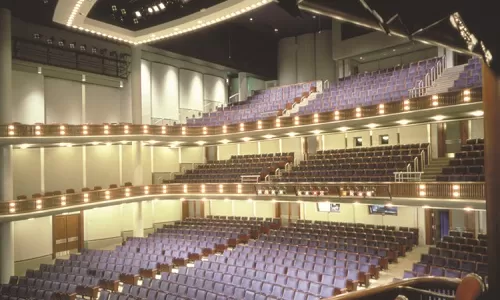
Castle Theater
State-of-the-art indoor theater. Capacities: 1,185* basic seating; 1,115 without thrust. Additional seating is available as sales demand.
Venue Detail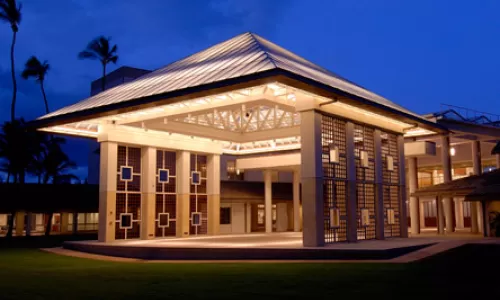
Alexander & Baldwin Amphitheater
Flexible outdoor performance & festival space. 5,500 capacity* general admission; seated capacity varies with set-up.
Venue Detail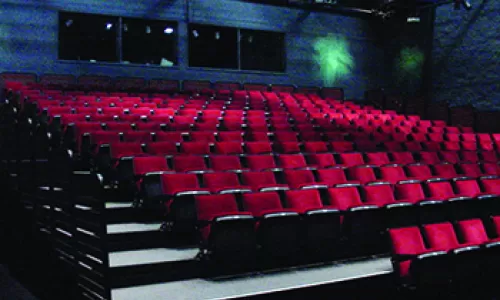
McCoy Studio Theater
Multi-purpose 250-seat* intimate indoor theater; capacity up to 301 with side seating.
Venue Detail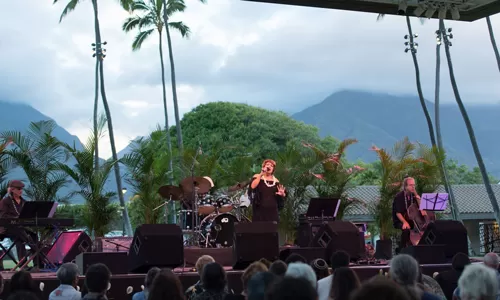
Yokouchi Pavilion & Courtyard
The complex features a concert stage under a glass-capped roof, bistro dining in a covered courtyard, built-in beverage bars, catering preparation kitchen and second floor gathering hall. Seated capa...
Venue Detail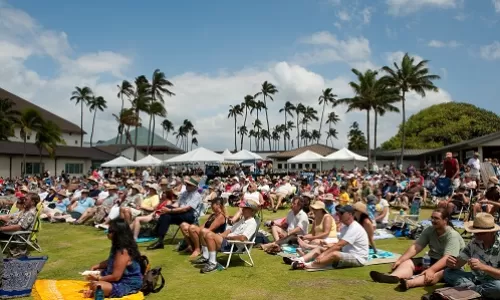
Community Events Lawn
The MACC's Community Events Lawn is a flat, grassy mixed-use area that serves well for concerts and special events.
Venue Detail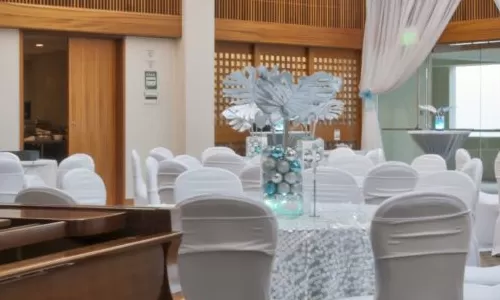
Morgado Hall
The 2,600-square foot room sits above Yokouchi Pavilion, offering panoramic views of Kahului Bay as well as the verdant mountainside of Mauna Kahalawai from its floor-to-ceiling windows and pivot...
Venue Detail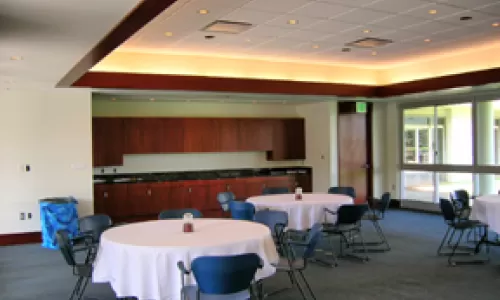
Public Notice
Public areas at MACC events may be photographed and/or videotaped for promotional and archival purposes. This may include the stage/performance areas as well as all audience areas. Your presence constitutes consent that your image may be used without compensation or legal counsel. No images from MACC events are to be used in any form to promote third party and/or commercial enterprises.
Rentals
Performance? Meeting? Seminar? Reception? Special Event?
Groups and individuals can rent space at The MACC. Call or email the contact information listed below.

↵
Please have the following information in your email request or have ready when you call:
- Your Contact information
- Type of event: If a performance, name of artist
- Preferred date and date options
- Please note: Thursdays, Fridays, and Saturdays are most popular and get filled first.
- Number of people you expect to attend
For Ticketed or Corporate Events in: A&B Amphitheater, Castle Theater, McCoy Studio Theater, Yokouchi Pavilion-Courtyard
Contact: Candace Croteau
Executive Vice President
808-243-4265
Click to email rentals@mauiarts.org
For Meeting Room & Dance Studio Rentals in: Haynes, Alexa Higashi & Cole Meeting Rooms; Morgado Hall; Omori Dance Studios
Contact: Beth Ivarsson
Meeting & Event Services
808-243-4235
Click to email beth@mauiarts.org
Food & beverage services are available. CLICK HERE

